Modern Classic Villa for a young family
This elegant villa from the beginning of the 20th century accommodates a young family.
While working on this project we tried to keep all original architectural details and features in a harmony with the modern design.
Our task was to design the ground floor with the total area of 300 sq.m.
- Services provided: Interior design with minor structural changes.
- Room: Entire ground floor: kitchen, dining room, reception room, entryway, grand foyer, powder room.
- Scope of work: 3D interior concept.
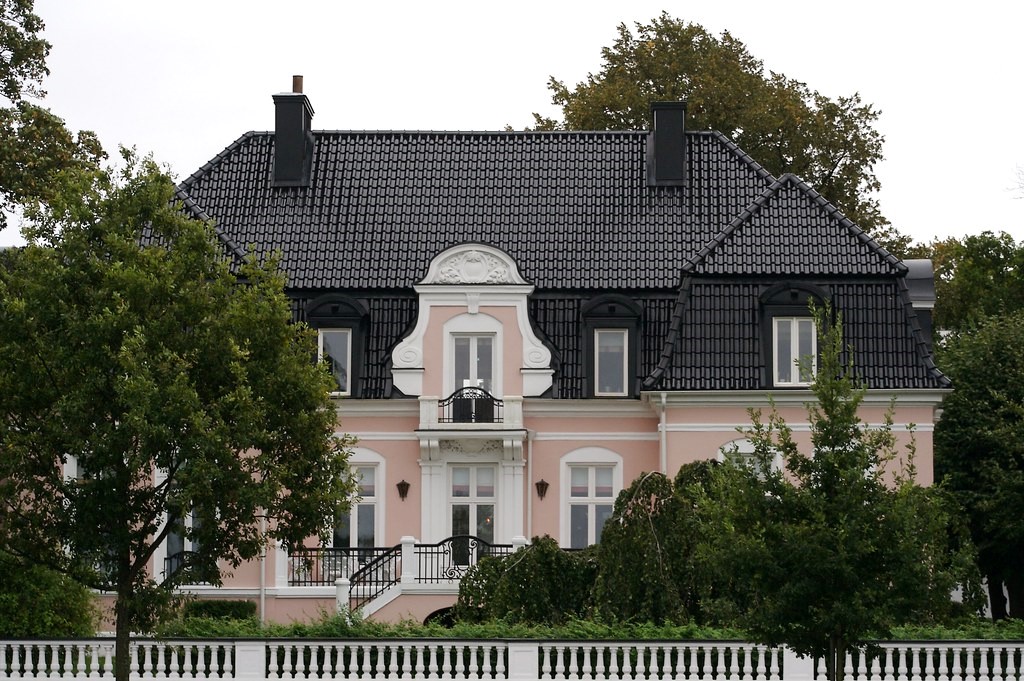
Modern Classic Villa for a young family
This elegant villa from the beginning of the 20th century accommodates a young family.
While working on this project we tried to keep all original architectural details and features in a harmony with the modern design.
Our task was to design the ground floor with the total area of 300 sq.m.
- Services provided: Interior design with minor structural changes.
- Room: Entire ground floor: kitchen, dining room, reception room, entryway, grand foyer, powder room.
- Scope of work: 3D interior concept.
Modern Classic Villa for a young family
We have converted the space currently used as a kitchen into a daily entryway. That gave us an opportunity to move kitchen to a bigger room and place a custom-designed butler’s pantry before the entrance to the new kitchen to serve as a preparation station during parties and dinners.
At the entryway we provided plenty of storage solutions in a form of custom-designed wardrobes with glamorous tinted mirrored doors.
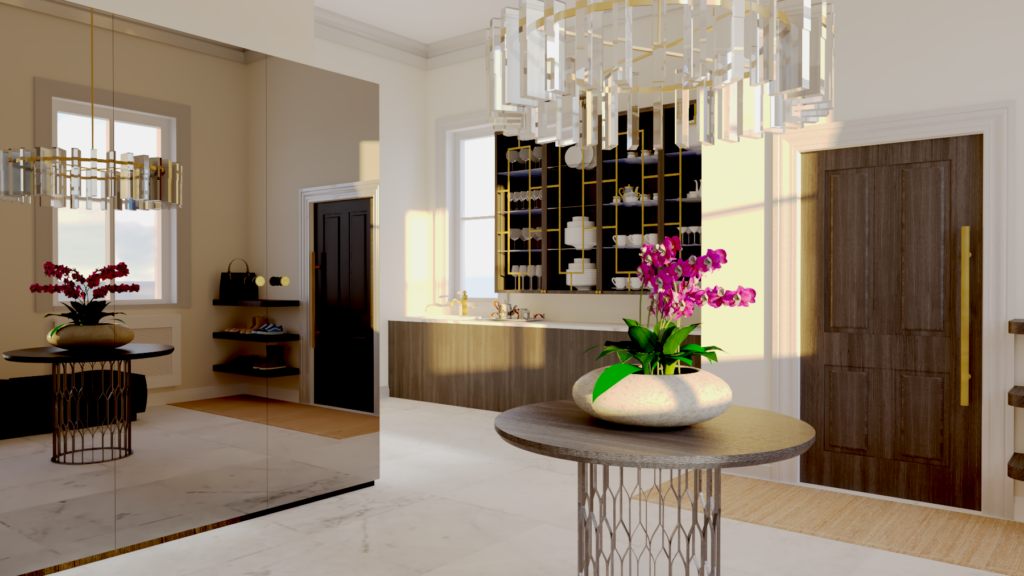
Modern Classic Villa for a young family
We have converted the space currently used as a kitchen into a daily entryway. That gave us an opportunity to move kitchen to a bigger room and place a custom-designed butler’s pantry before the entrance to the new kitchen to serve as a preparation station during parties and dinners.
At the entryway we provided plenty of storage solutions in a form of custom-designed wardrobes with glamorous tinted mirrored doors.
Modern Classic Villa for a young family
The new kitchen is a spacious, elegant space fully equipped for cooking, light family meals and pre-party gatherings. The cooking range is from La Cornue Chateau series with additional grill plate.
Our custom-designed kitchen island contains sink, built-in dish washer and plenty of storage for kitchen items. The countertop is made of a colonial granite slab.
The walls are covered in hand painted De Gournay La Chasse de Compiegne mural.
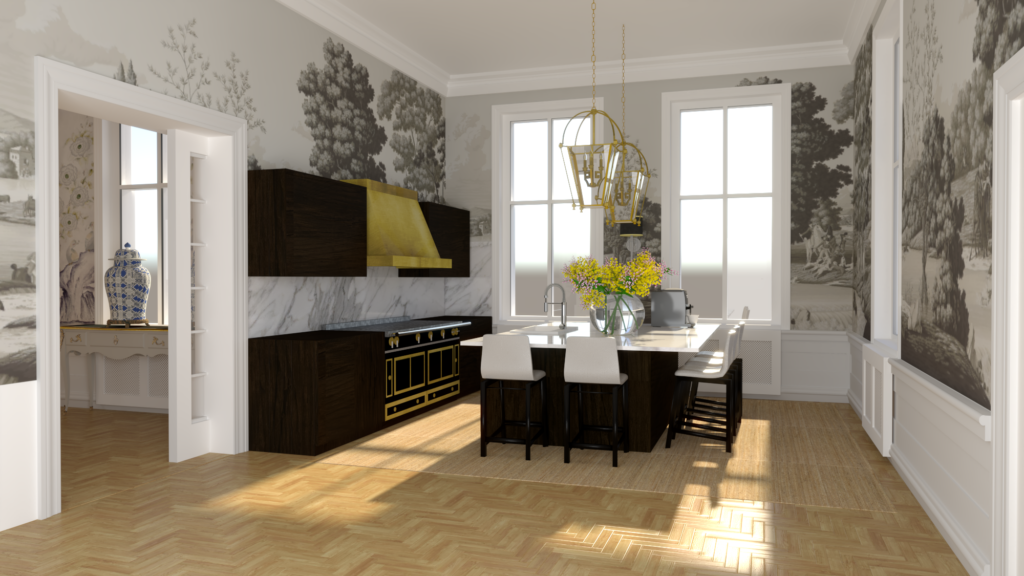
Modern Classic Villa for a young family
The new kitchen is a spacious, elegant space fully equipped for cooking, light family meals and pre-party gatherings. The cooking range is from La Cornue Chateau series with additional grill plate.
Our custom-designed kitchen island contains sink, built-in dish washer and plenty of storage for kitchen items. The countertop is made of a colonial granite slab.
The walls are covered in hand painted De Gournay La Chasse de Compiegne mural.
Modern Classic Villa for a young family
Right next to the kitchen we placed a dining room featuring a combination of the modern and traditional furniture.
The big dining table for 10 persons is great for daily meals of the whole family and for the bigger dinner parties.
The fireplace of a dark marble is an original feature of the house.
Two big windows with the French doors in the middle are facing the garden with an open terrace.
The dining room has an access to the kitchen, family room and the grand foyer.
Modern Classic Villa for a young family
The long and narrow living room was divided visually into 3 sections. A sitting area, a TV area and a library/study.
The sitting area featuring traditional furniture was gathered around the A Studio custom-made coffee table from Thor collection.
The TV area has a big modern corner sofa fit the whole family and friends.
Modern Classic Villa for a young family
The library/study was visually separated from the rest of the family room by dark wood book shelves. It instantly creates moody, masculine atmosphere, a perfect space for home office and private meetings.
Modern Classic Villa for a young family
The grand foyer is a space for welcoming the guests. It has a curved bay window area that we converted into a conservatory with exotic trees and plants.
The powder room was the space that had some structural changes from the original layout. We managed to make it bigger and convert it into a glamorous hidden treasure room. The walls are covered in Schumacher Little Tuscany mural. The custom-made French mirrored doors repeat the look of the doors around the house.
Modern Classic Villa for a young family
The grand foyer was designed as an impressive open space still offering private areas.
A Studio custom-made wall mirror from Aphrodite collection adds grandeur and sparkle at the point of arrival.
The conservatory has several rattan benches for more private conversations.
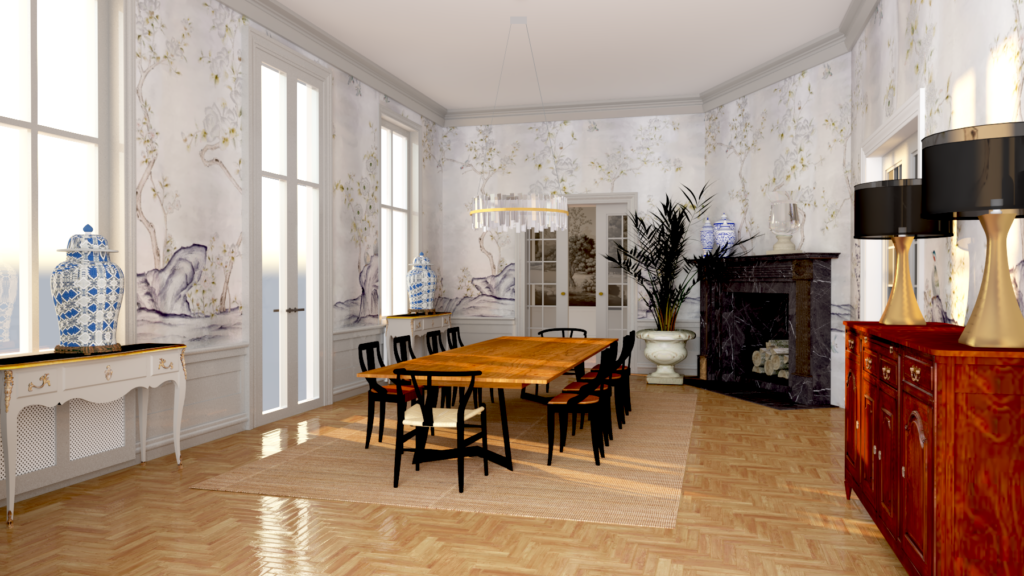
Modern Classic Villa for a young family
Right next to the kitchen we placed a dining room featuring a combination of the modern and traditional furniture.
The big dining table for 10 persons is great for daily meals of the whole family and for the bigger dinner parties.
The fireplace of a dark marble is an original feature of the house.
Two big windows with the French doors in the middle are facing the garden with an open terrace.
The dining room has an access to the kitchen, family room and the grand foyer.
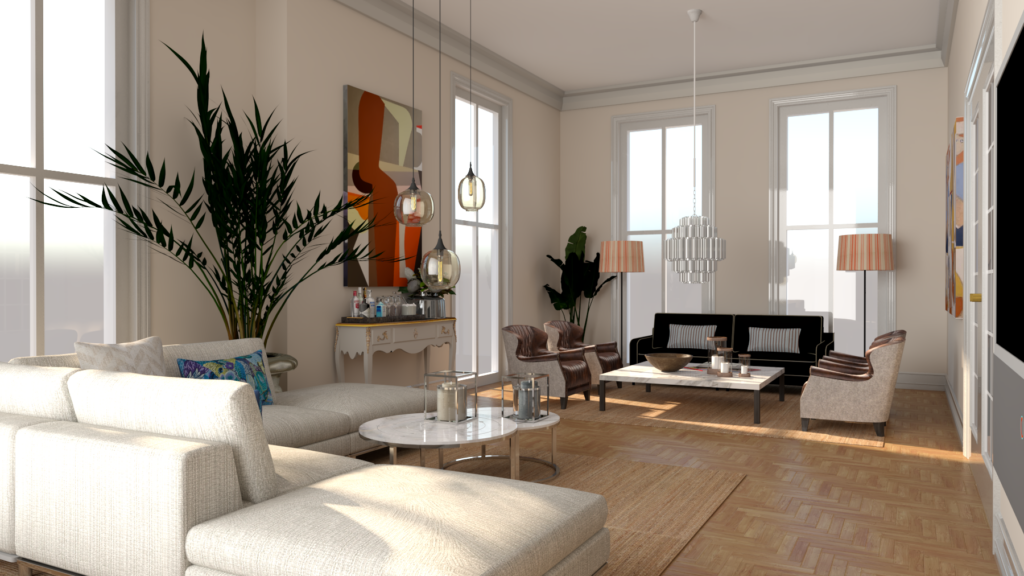
Modern Classic Villa for a young family
The long and narrow living room was divided visually into 3 sections. A sitting area, a TV area and a library/study.
The sitting area featuring traditional furniture was gathered around the A Studio custom-made coffee table from Thor collection.
The TV area has a big modern corner sofa fit the whole family and friends.
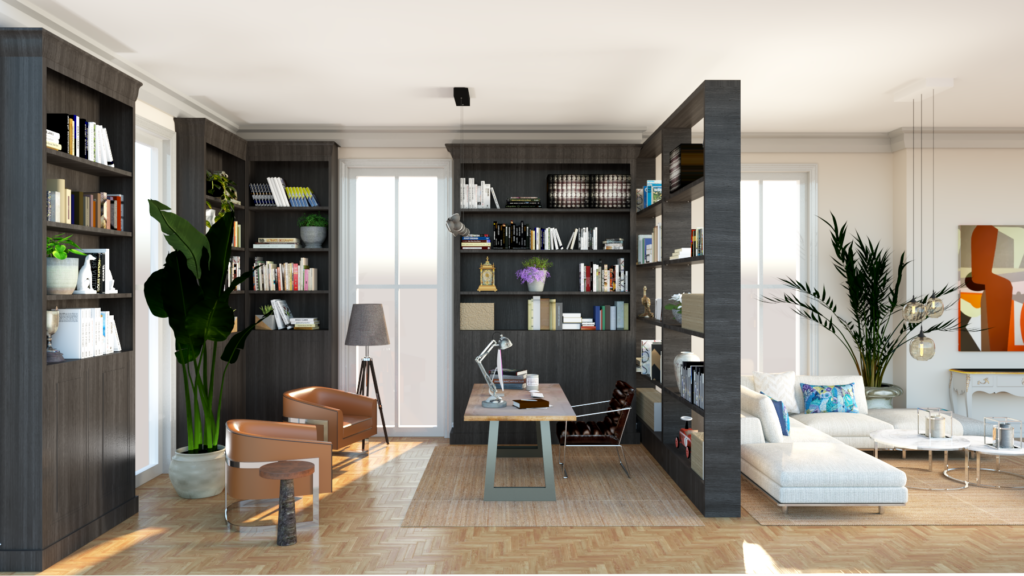
Modern Classic Villa for a young family
The library/study was visually separated from the rest of the family room by dark wood book shelves. It instantly creates moody, masculine atmosphere, a perfect space for home office and private meetings.
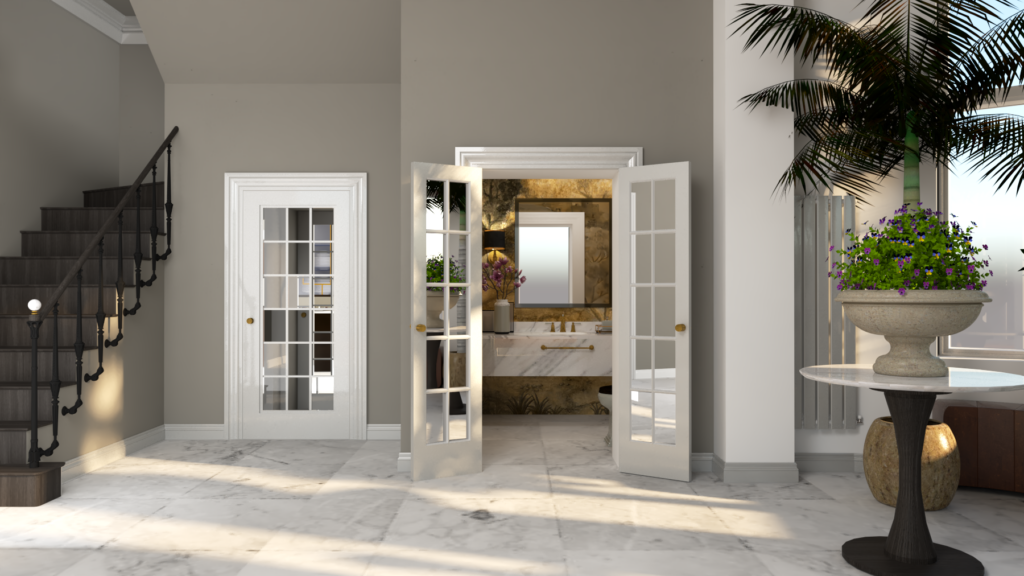
Modern Classic Villa for a young family
The grand foyer is a space for welcoming the guests. It has a curved bay window area that we converted into a conservatory with exotic trees and plants.
The powder room was the space that had some structural changes from the original layout. We managed to make it bigger and convert it into a glamorous hidden treasure room. The walls are covered in Schumacher Little Tuscany mural. The custom-made French mirrored doors repeat the look of the doors around the house.
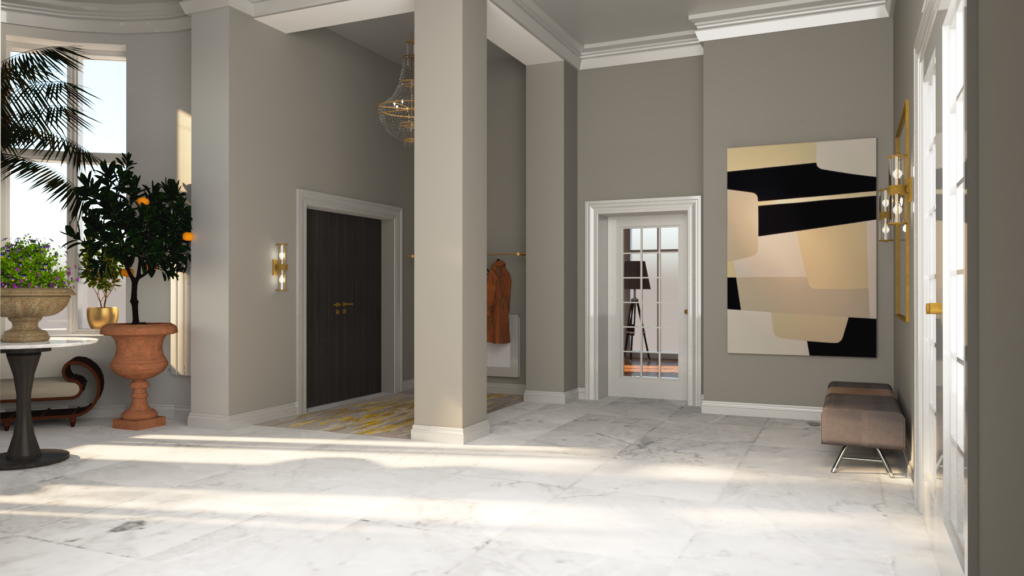
Modern Classic Villa for a young family
The grand foyer was designed as an impressive open space still offering private areas.
A Studio custom-made wall mirror from Aphrodite collection adds grandeur and sparkle at the point of arrival.
The conservatory has several rattan benches for more private conversations.
