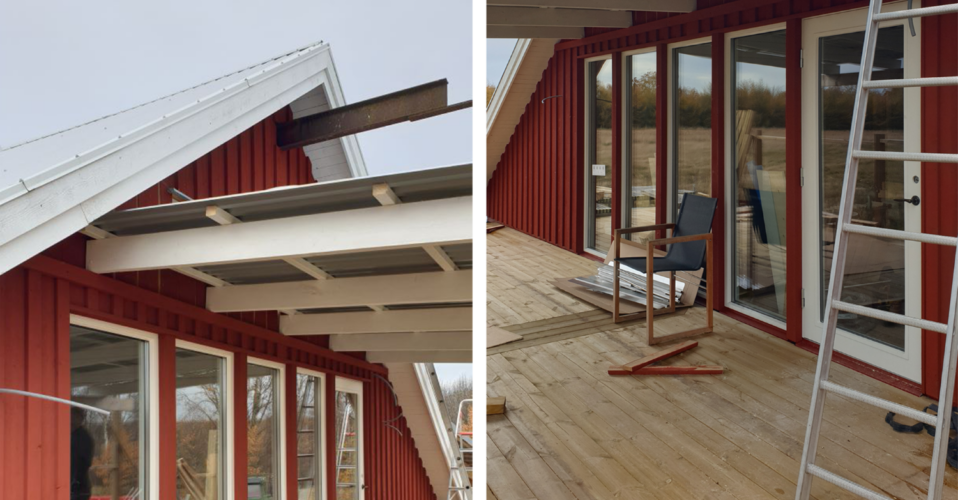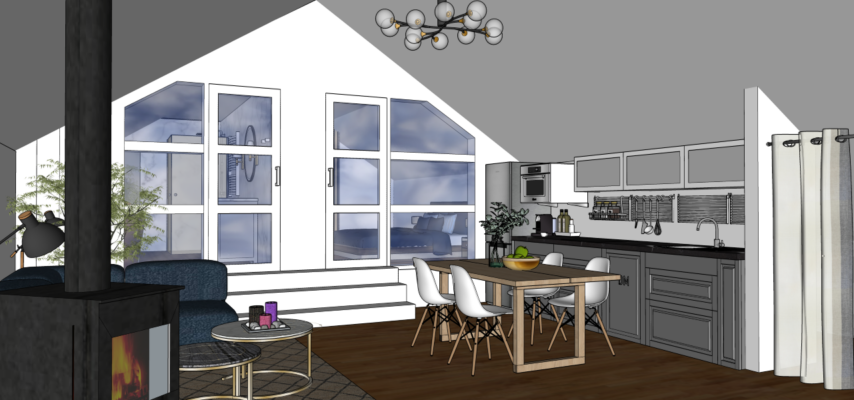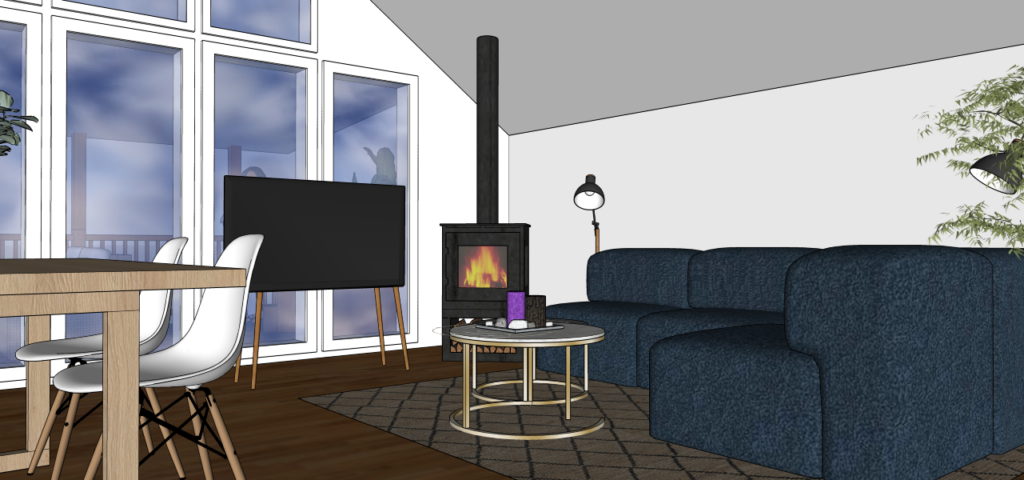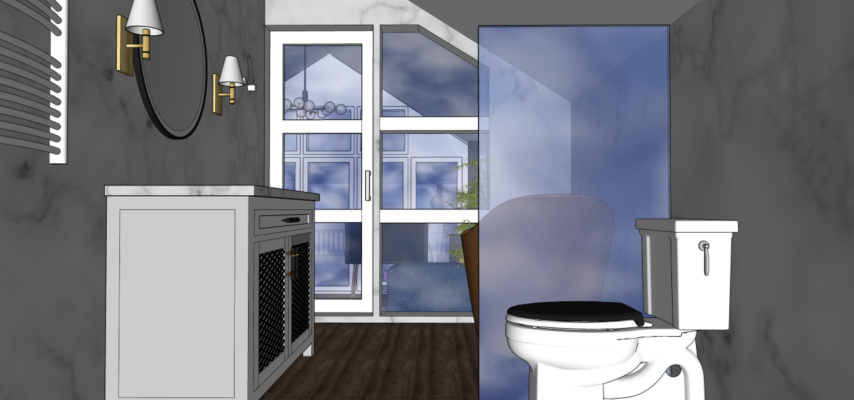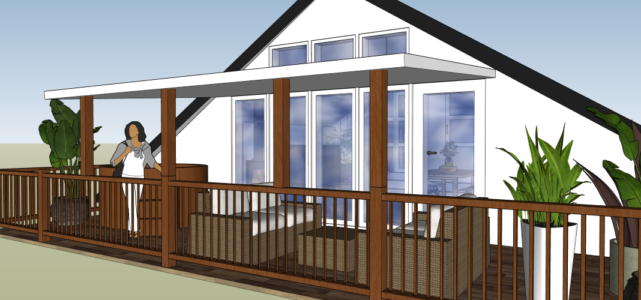Rustic Pied-a-Terre
This old traditional Scandinavian barn has already one apartment on one side. The brief stated to design another apartment on the second floor in a style of rustic farm house.
- Services provided: Interior design, including sample boards, schedules.
- Room: Entire apartment, living/dining/kitchen area, bedroom, bathroom, terrace.
- Scope of work: 3D interior concept, kitchen and bathroom sample boards.

